ARCSITE FEATURES
It starts with a drawing and ends with so much more.
ArcSite is so much more than an intuitive drawing tool. Our intuitive platform turns your CAD drawings and floor plans into custom takeoff and proposal documents instantly.
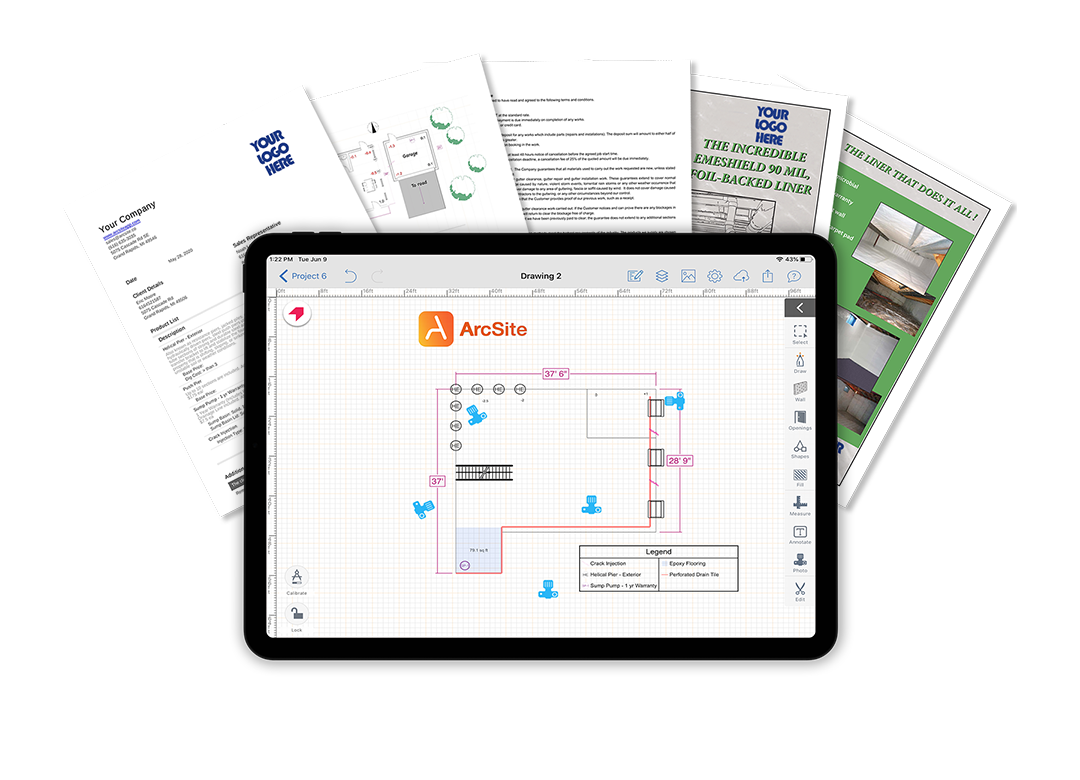
The future of CAD is here.
Industry-leading 2D CAD and Floor Plan Creator
ArcSite uses cutting-edge, industry-approved drawing tools to help advanced and rookie designers alike create professional floor plans from anywhere.
Capture Site Data and Generate Instant Takeoff Anywhere
Start generating takeoffs with ArcSite. Floor plans and CAD drawings are only half of the puzzle. Every drawing completed using ArcSite can be converted into a takeoff report with the swipe of your finger.
Sales Presentation and Customer Estimate Features
Take it even one step further with ArcSite's estimate and proposal tools. Simply tap a button and show your potential client a professionally designed proposal that's pre-populated with the scope of work on your first visit.
2D CAD FOR EVERYONE
Professional drawing tools for rookies and pros alike.
Takeoff
Create detailed reports with custom data-points anywhere.
Sales Estimates
Let your drawings create the proposal for you.
Location-Based Photos
Capture and mark-up important site information.
Good Better Best Presentations
Close more deals with built-in sales presentation tools.
Collaboration
Team management and office solutions perfected.
-
-1.png)
Create professional CAD drawings without the need for hours of training or an expensive course.
Capture perfect measurements every time just by drawing a line. Enter the dimensions of a room manually or by connecting an approved Bluetooth laser distance meter.
-
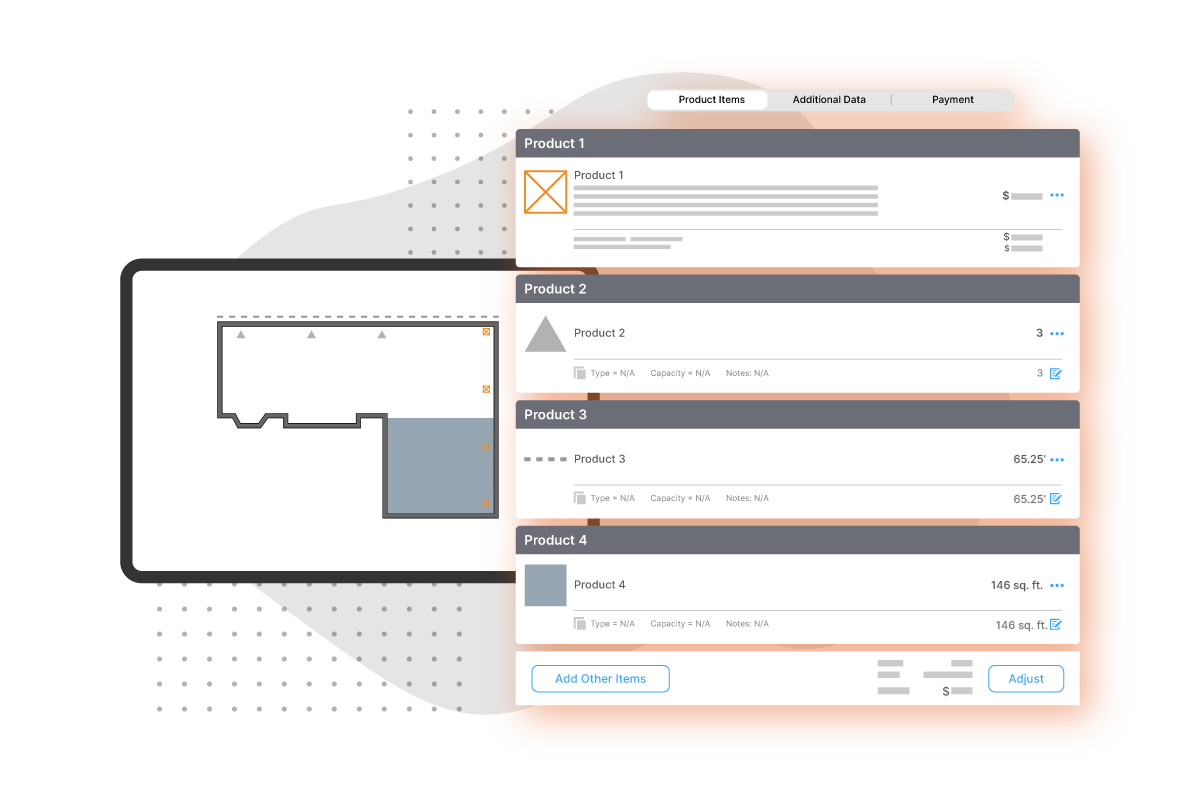
Audits, inspections, and data-capture simplified.
ArcSite automatically tallies and records every product placed in your drawing including custom data points that fit your team's workflow.
-
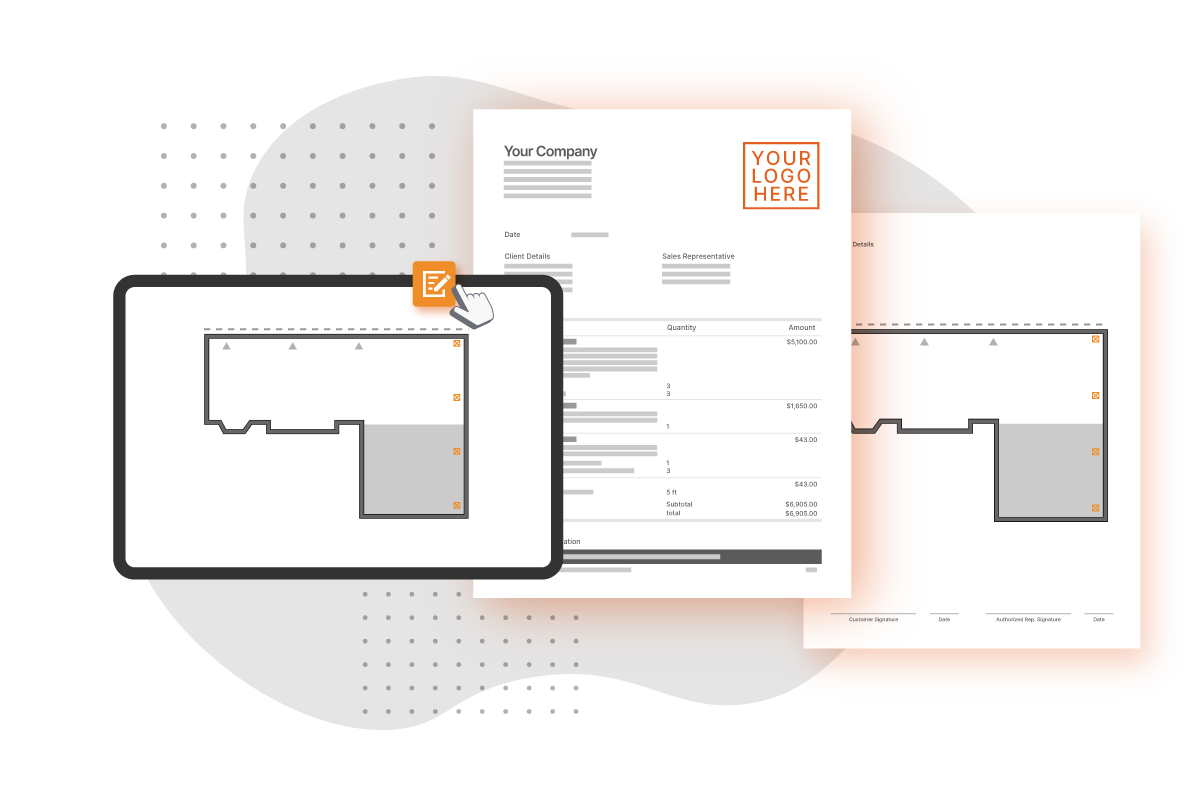
Estimates in ArcSite provide your customer with a detailed plan of work and a breakdown of the costs.
You can customize your proposal by including your company logo, warranty information, and marketing materials about your products and services.
-
Use location-based photos to capture even more site data. Photos can be used to highlight important areas of the job site, to show your installers the outside of the building they are working on, or to document progress. -
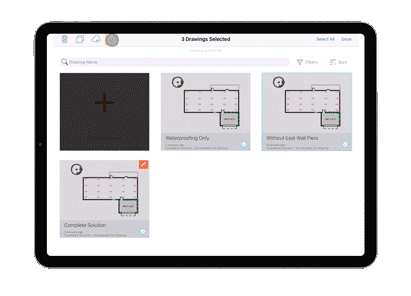 ArcSite makes it easy to present multiple options to your prospects.Insert various versions of your scope of work to fit the customer's budget.
ArcSite makes it easy to present multiple options to your prospects.Insert various versions of your scope of work to fit the customer's budget.
This tactic is proven to boost profit margins and increase close rates. -
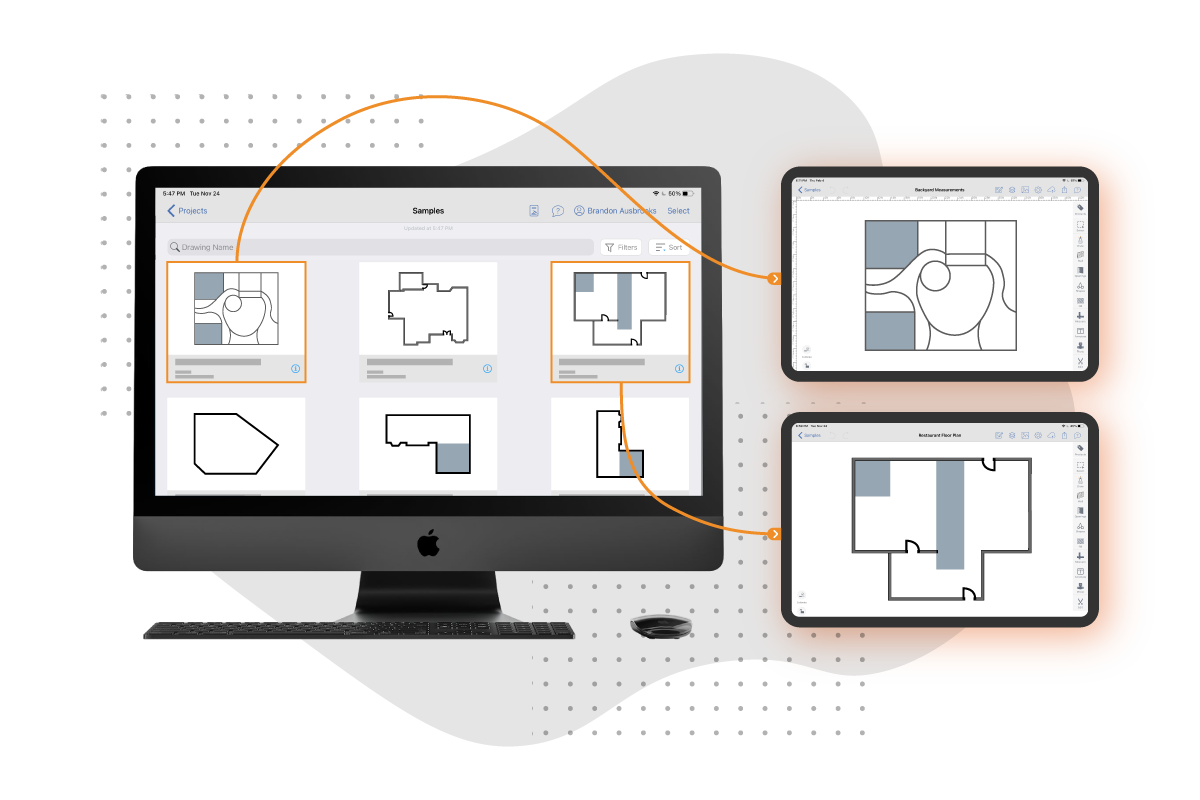
Access your team's vital information anywhere!
ArcSite helps you create standardized processes throughout your entire team. Every site drawing and estimate is accessible in your admin console.
-
CAD DRAWING
-
ESTIMATES AND PROPOSALS
-
PRODUCTS AND CUSTOMIZATION
-
CAPTURE ONSITE DATA
-
GOOD-BETTER-BEST
FORGET THE PEN AND PAPER. FOREVER.
YOU DRAW AND WE DO THE REST.
DITCH THE SPREADSHEET.
GET EVERYONE ON THE SAME PAGE WITH VISUAL SITE DATA.
USE ARCSITE TO BOOST PROFIT MARGINS.
Don't just take our word for it
dd69.png)
One tool to change the way you get work done.
Contact us today for a custom demo for your exact use case.